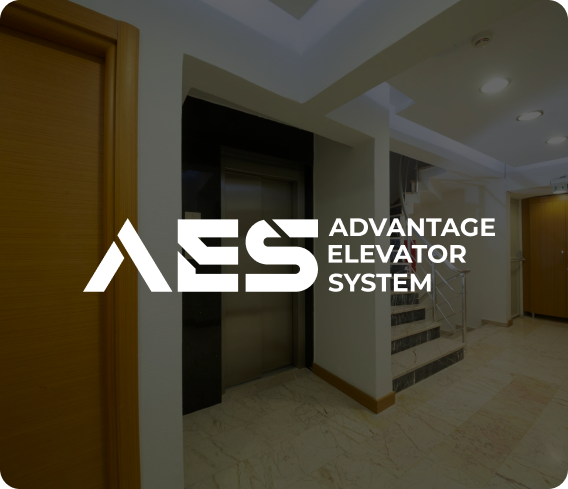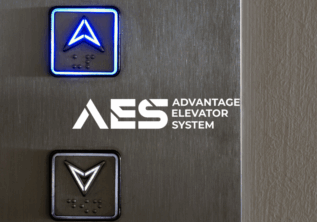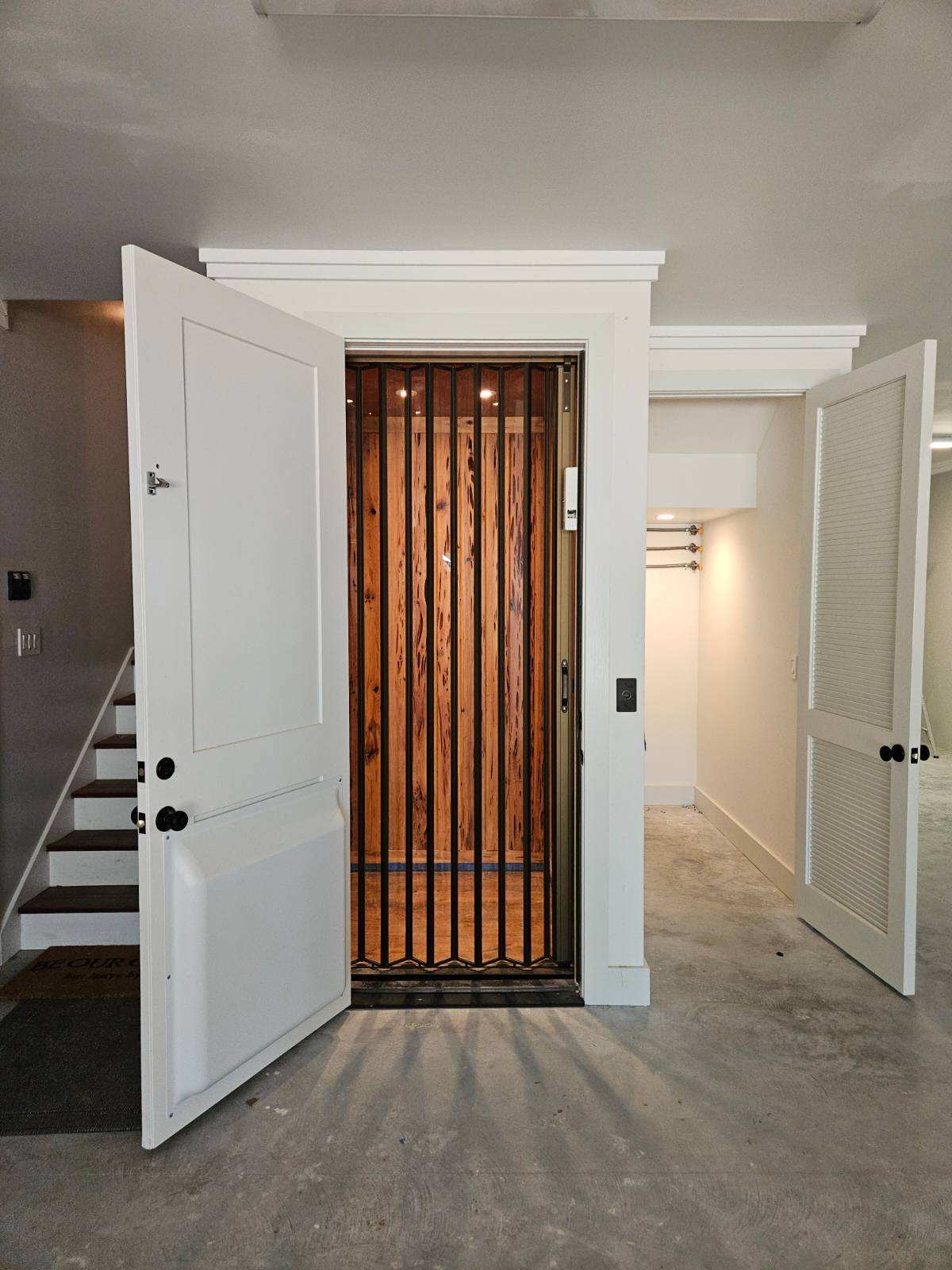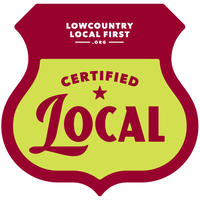Discover the Advantage
Residential Elevator Design
& Installation
Reliable residential elevator design and installation in the Charleston, SC area
Advantage Elevator Systems is Charleston’s trusted expert in residential elevator design, installation, and service. We proudly serve homeowners throughout the Charleston, SC area with custom elevator solutions that enhance mobility, safety, and home value.
From designing and consulting on elevator shafts for new builds and remodels to installing high-quality residential elevators, our team brings precision, experience, and personal service to every project. We also offer comprehensive repair and maintenance services for most residential elevator brands, keeping your system running smoothly and safely for years to come.
Whether you're planning a new elevator installation or need reliable elevator repairs in Charleston, Advantage Elevator Systems is here to help. See FAQs
Call us today to schedule a consultation and discover the Advantage difference.


How to Choose a Residential Elevator?
Choosing a residential home elevator can be challenging, but AES can help! As more homeowners in Charleston look to age in place or add value and convenience to their homes, residential elevators are becoming a must-have feature, especially in historic and multi-level homes throughout the Lowcountry.
At Advantage Elevators, we specialize in residential elevator design and installation tailored to Charleston’s unique architecture and lifestyle. Whether you live downtown, on one of the barrier islands, or in a modern Mt. Pleasant development, here’s what you need to know when choosing a home elevator. Read the full article here.
Expert Residential Elevator Design and Installation with Advantage Elevators
Our Proven Process for Custom Residential Elevator Design & Installation

The maximum interior clear area of a residential elevator cab is 15 square feet. That area is calculated by multiplying the interior width and the measurement from the rear of the cab to the inside of the folding gate in its open position.
The pit is usually made of concrete and the walls of the shaft are typically wood studs covered with drywall or plywood.
The width of a wheelchair is 28”. The desirable width of a door that allows for a wheelchair to pass through it is 32”, though a wider door is more desirable if space allows.
Use doors that match the rest of the house and that also meet the local building code. By doing so, it appears like a closet door and blends in well.
The two main types are Accordion Gates and Scissor Gates. Accordion Gates come in many colors and finishes, we find them more user friendly. Scissor Gates, similar to the ones you might see in an old movie, tend to be temperamental and can pinch your fingers very easily.


